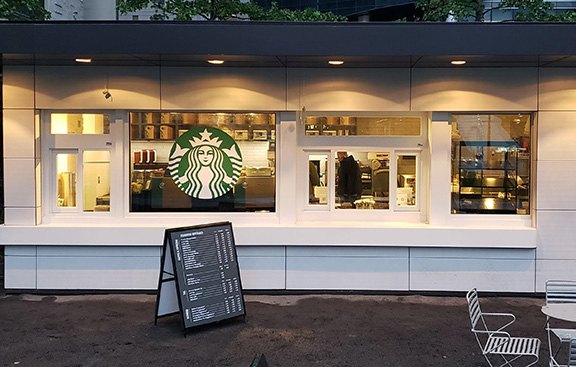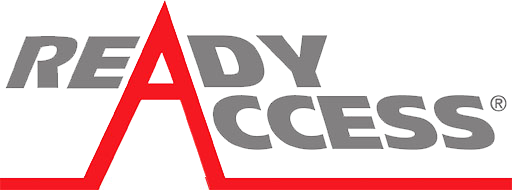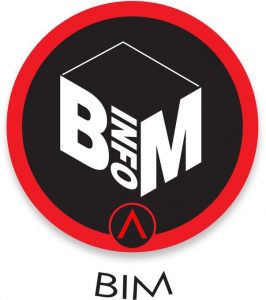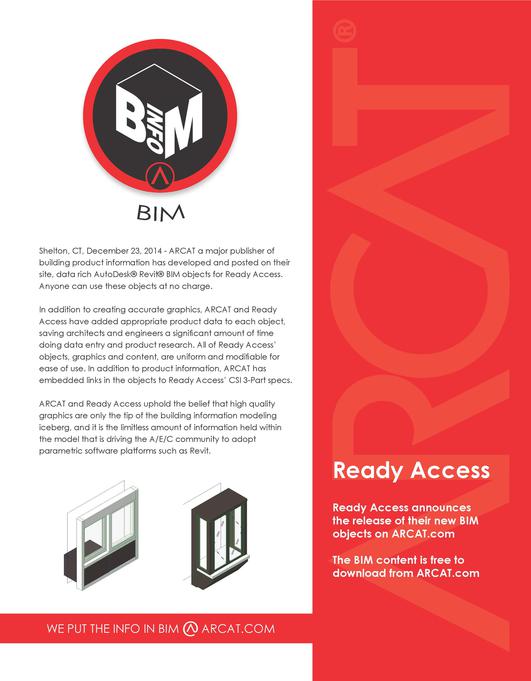
CONTINUING EDUCATION CREDIT
Course Name: Transaction Windows: How to Specify the Right Pass Through or Ticket Window for the Application
Click here to begin: 1 AIA LU/HSW ( Learning Unit for Health, Safety, and Welfare)
LUNCH & LEARN
Request Form
We’ll supply lunch while you “Zoom in” to learn more about Ready Access products/resources for specifying
Guide Specifications
Guide Specifications PDF – All
Guide Specifications Word Document – All
Flushmount in Word
All Flushmount
275 Series
131 Series
Flushmount 3 Series
Insulated / Security in Word
All Security Windows
600 Series
601/603 Series
602/604 Series
603 Walk Up
Cut Sheets
Manuals
Paint Chart
For samples or matching recommendations, please contact Tiger Drylac directly
Tiger Drylac Customer Service # 800-243-8148
CAD Drawings
Air Curtains
AA100 Flyfan
AA300/275
Bump Out
Bump Out 2
Bump Out 4
Bump Out 10
Bump Out 10 with RX Drop Box
Security
600 Series
601
602
603
604
603 Walk Up
PDF Drawings
Air Curtains
AA100 Flyfan
AA300 Air Curtain
Flushmount
275 Manual Open/Self Closing
275 Electric
275 Low Profile
275 with Restriction Panel
131 Series
131 with Restriction Panel
Flushmount 3M
Flushmount 3T
Flushmount 3X
275 West Coast 15”w x 27”h Service Opening
275 West Coast 19”w x 21”h service opening
600 West Coast 15w x 27h service opening
Bump Out
Bump Out 2
Bump Out 4
Bump Out 10
Security
600 Series
600 w/Transom
601
602
603
604
603 Walk Up
602 no bottom drawer
Glass
Glazing Spec Sheets
¼” clear tempered
5/16” laminated safety glass
¾” Smash & Grab Lexan
¾” Smash & Grab Glass Clad
¾” clear insulated tempered
¾” insulated low-e tempered (Solarban 70XL)
¾” Level One Bullet Resistant Lexan
1-1/4” Level Three Bullet Resistant Lexan
Energy / Sustainability
600 Energy Saver
Glass Values (U-Values)
NFRC 275 Series Test Data
NFRC 600 Series Test Data
LEED Document
Hurricane
Ready Access has 600 Series approvals for Hurricane “Impact” and “Non-Impact”:
- Miami-Dade approvals: Impact NOA # 16-0307.06 ; Non-Impact NOA # 16-0307.07
- Florida State approvals, FL5102.1 Impact, FL5102.2 Non-Impact
Florida Product Approval – IMPACT and NON-IMPACT
Florida Building Code Online
IMPACT Drawings
NON-IMPACT Drawings
Miami Dade Impact NOA pdf
Miami Dade Non-Impact NOA pdf
Florida Product Approval Impact NOA pdf
Florida Product Approval Non-Impact NOA pdf
Design Pressures Impact.pdf




